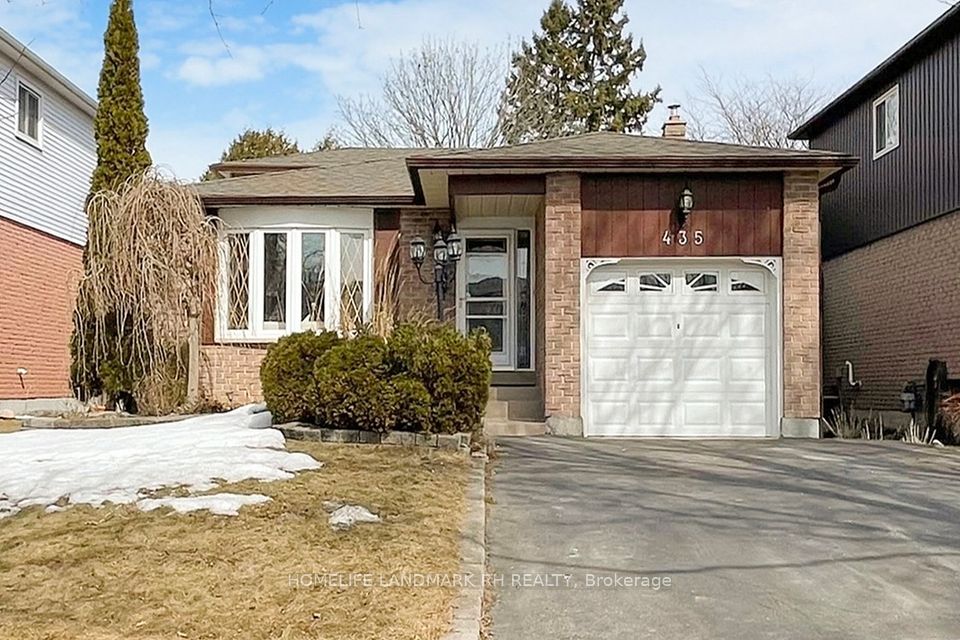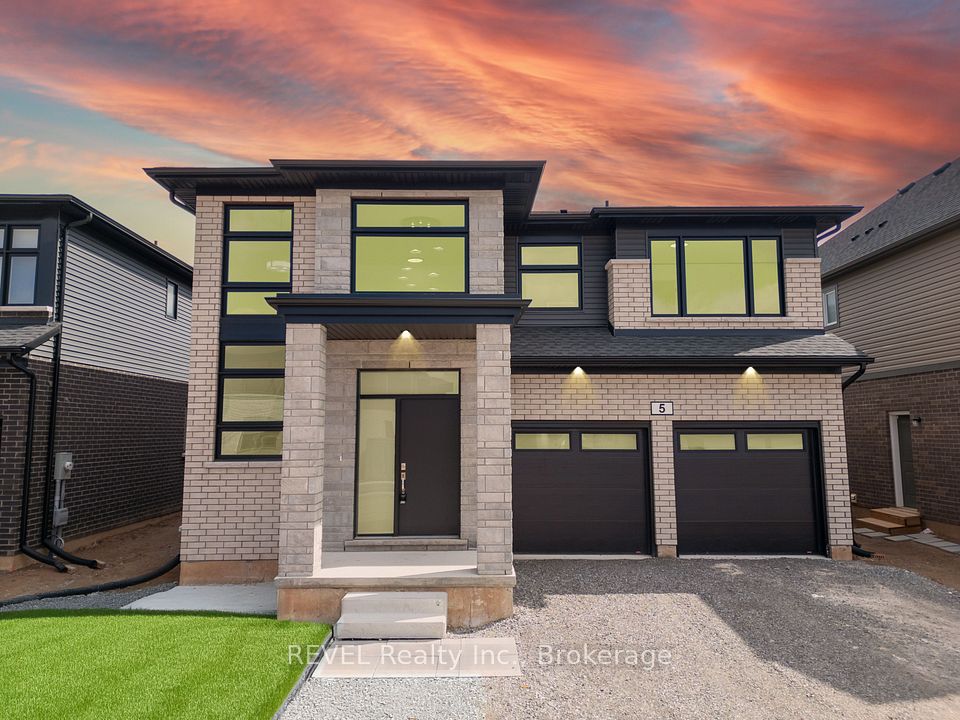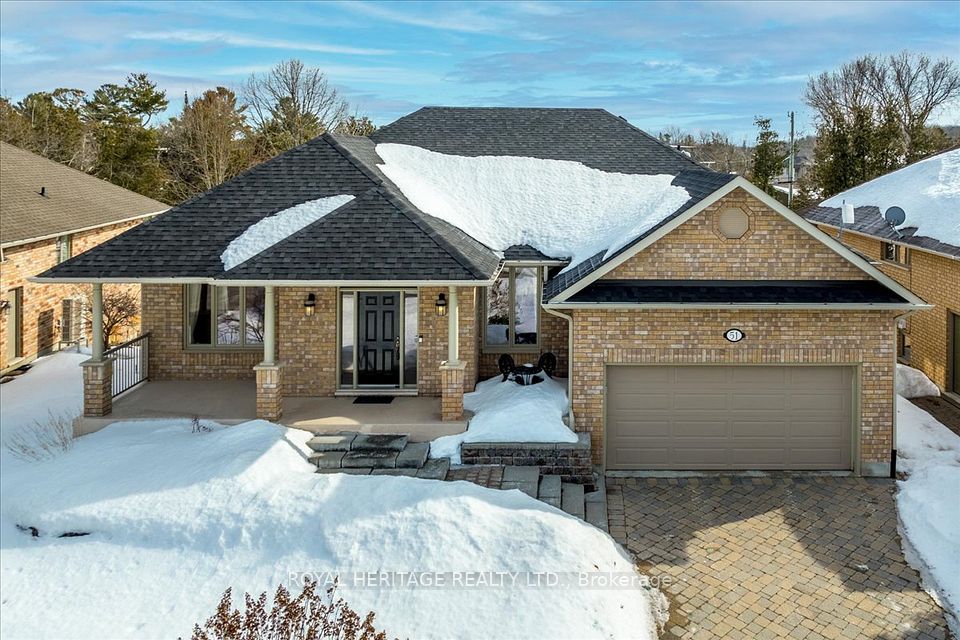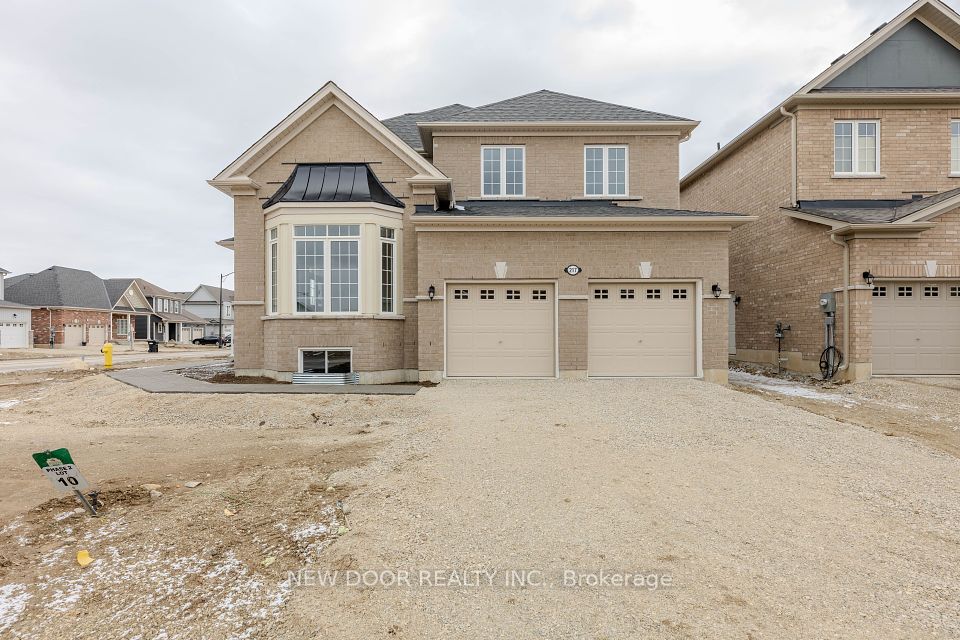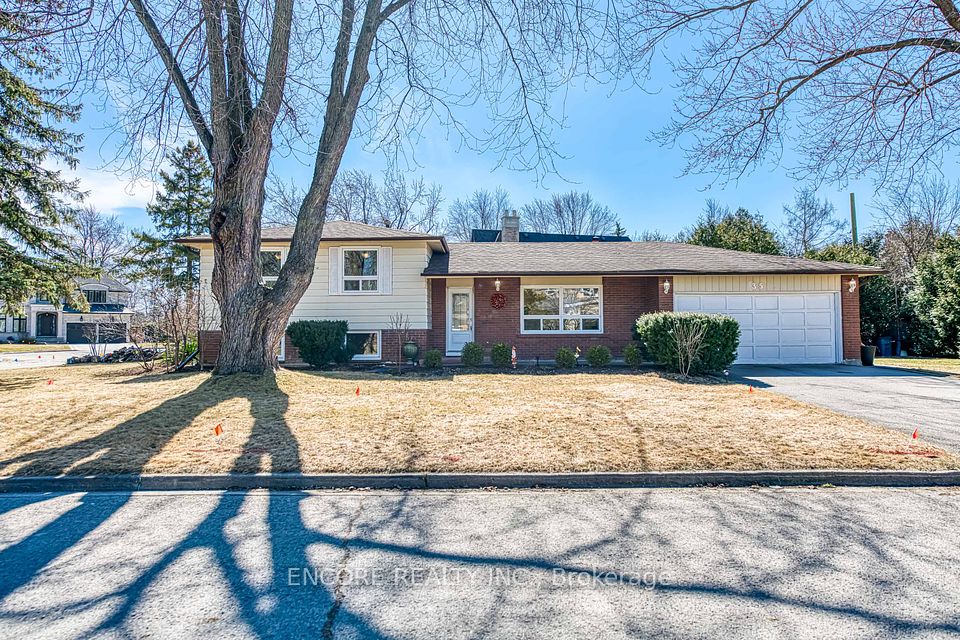$1,199,999
58 Vivian Creek Road, East Gwillimbury, ON L0G 1M0
Property Description
Property type
Detached
Lot size
N/A
Style
2-Storey
Approx. Area
2000-2500 Sqft
Room Information
| Room Type | Dimension (length x width) | Features | Level |
|---|---|---|---|
| Kitchen | 3.49 x 3.1 m | Ceramic Floor, Eat-in Kitchen, W/O To Patio | Main |
| Living Room | 5.87 x 5.75 m | Laminate, Window, Pot Lights | Main |
| Family Room | 3.85 x 3.68 m | Laminate, Electric Fireplace, Pot Lights | Main |
| Primary Bedroom | 5.01 x 4.59 m | Broadloom, 5 Pc Ensuite, Walk-In Closet(s) | Second |
About 58 Vivian Creek Road
Welcome to 58 Vivian Creek Road, where modern elegance meets everyday comfort in the heart of Mount Albert, East Gwillimbury. Nestled on a premium 39.88 x 136.5-foot lot, this beautifully maintained 4-bedroom, 3-bathroom detached home offers the perfect blend of space, style, and functionality. Step inside to discover a thoughtfully designed main floor featuring 9' ceilings, an inviting open-concept layout, and a modern eat-in kitchen equipped with sleek stainless steel appliances. The kitchen seamlessly flows into a warm and cozy family room with picturesque backyard views, while a charming tumbled stone patio sets the stage for unforgettable outdoor gatherings. Upstairs, the primary suite is a private retreat, complete with double doors, a spacious walk-in closet, and a luxurious 5-piece ensuite your own personal oasis. Three additional generously sized bedrooms share a stylish 4-piece bathroom, providing comfort and convenience for the entire family. Plus, the unfinished basement is ready for your creative vision whether it's a home theatre, gym, or extra living space. Step outside to your backyard paradise a fully fenced yard featuring an above-ground heated pool, perfect for summer relaxation. The tumbled stone patio offers an ideal space for dining and entertaining, making every gathering memorable. Additional highlights include a double-car garage, private driveway, central air, and forced air heating. Located just minutes from schools, parks, and local amenities, this exceptional home is where lasting memories are made.
Home Overview
Last updated
3 days ago
Virtual tour
None
Basement information
Unfinished
Building size
--
Status
In-Active
Property sub type
Detached
Maintenance fee
$N/A
Year built
--
Additional Details
Price Comparison
Location

Shally Shi
Sales Representative, Dolphin Realty Inc
MORTGAGE INFO
ESTIMATED PAYMENT
Some information about this property - Vivian Creek Road

Book a Showing
Tour this home with Shally ✨
I agree to receive marketing and customer service calls and text messages from Condomonk. Consent is not a condition of purchase. Msg/data rates may apply. Msg frequency varies. Reply STOP to unsubscribe. Privacy Policy & Terms of Service.







